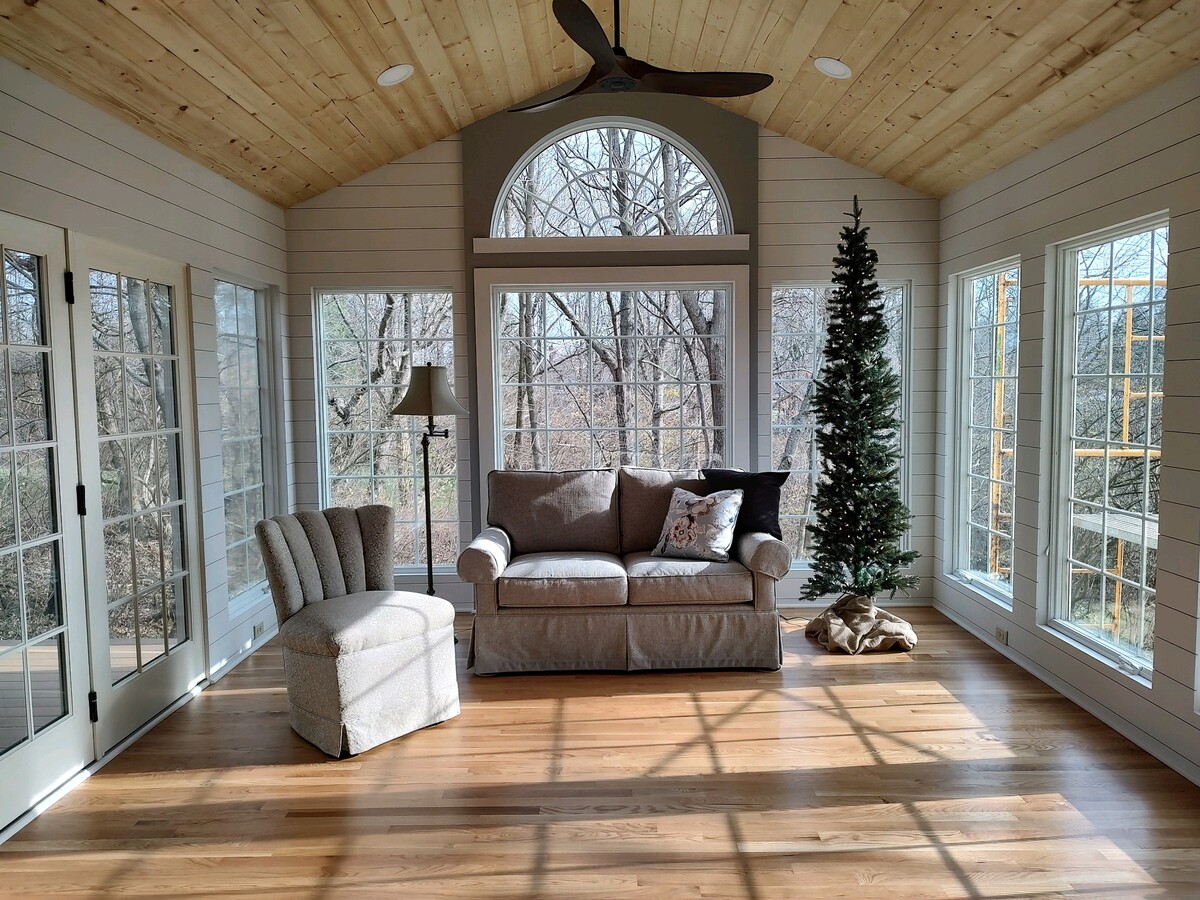Elevating a Home with a Dream Sunroom and Porch
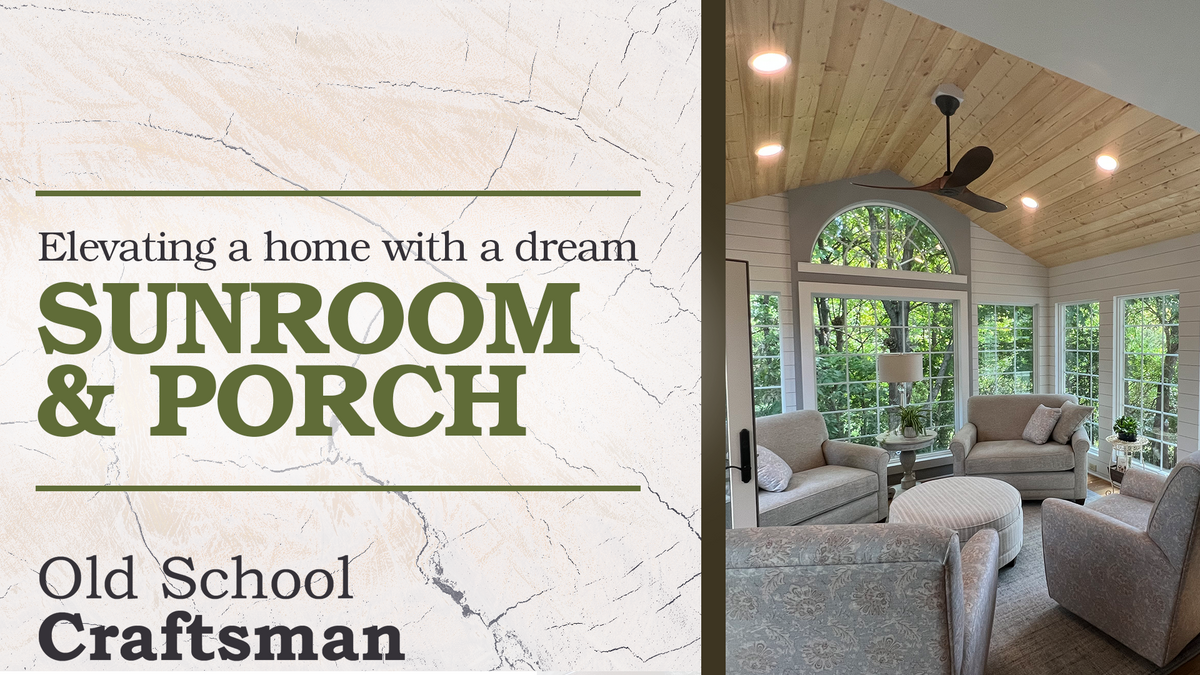
At Old School Craftsman, we believe that there is nothing more important than making your home a place that is uniquely yours. What that means is different for every homeowner. Some want large-scale remodels that completely transform their homes and others want modest but profound upgrades that improve their standard of living and add an extra touch of charm to their living space.
Regardless of the scale of your upgrade, you deserve home features that make the space your own. Myself, Brent Sears, and my son Brendon make up the Old School Craftsman team, and together with our trusted subcontractor partners, we take immense personal joy in transforming your home improvement visions into tangible upgrades.
Our team is the best in the industry at reclaiming and restoring old buildings to highlight and showcase their original details and craftsmanship. We are equally adept at transforming modern homes to give them more character and charm.
One of our more recent projects was a large-scale sunroom and porch renovation. The homeowner's dream was to have a breathtaking sunroom that sat off the ground floor and overlooked their patio and yard.
I am proud to say that the Old School Craftsman team delivered, and the homeowner was extremely pleased with the result!
In this post, we will walk you through the elevated sunroom and porch project to give you an inside look at the Old School Craftsman process and how we help turn home renovation dreams into reality.
The Scope of the Sunroom Project
The homeowner had a vision of creating a sunroom that sat gracefully over their porch, providing a seamless transition between indoor and outdoor living. They wanted a space that would flood their home with natural light and offer an unobstructed view of their yard. To achieve this, the project involved redesigning the current sunroom and the space around it.
Before we get too deep into the nitty gritty of the project, let’s take a minute to appreciate the wonderful architect, Tom Wilcox. He was the architect for this project and is a frequent collaborator with Old School Craftsman. Truly a generational talent, Tom is responsible for many of brilliant designs we build. So, thank you, Tom, and great job as always! You can find his website here!
One of the main objectives was to make the sunroom more modern and inviting. Hardwood floors were installed, bringing warmth and elegance to the space. Additionally, new exterior stairs were added, which not only provided easy access but also featured motion-censored lights, illuminating the path at night.
With their timeless home as inspiration, the design focused on creating an inviting and functional space. The sunroom was carefully constructed to incorporate plenty of space for plants, decor, and entertainment. The homeowner's future project of adding an outdoor kitchen would seamlessly integrate with the sunroom, making it the ultimate hub for gatherings.
Throughout the project, the homeowner's design opinions were taken into consideration. They wanted a space that reflected their personal style and provided a tranquil retreat. The sunroom's elegant design, with its vaulted ceilings and ceiling beam, perfectly matched their vision and showcased the natural beauty of their yard and home.
They also wanted new handrails and banisters for their project. Our team was able to use the newest tools and machines in our workshop to craft custom rails that perfectly fit the homeowner's vision.
Ultimately, the sunroom and porch project expanded the homeowner's living space, and the upgraded sunroom has become their favorite spot to relax, entertain, and enjoy life. It not only added value to their home but also elevated their lifestyle, providing them with a dream sunroom that perfectly complemented their craftsman-style house.
The Finer Details of the Project
Now that we have a better understanding of what the homeowners wanted to accomplish let's look at a step-by-step walkthrough of the process using photos we took as a guide. Be sure to check out the evolving design style of their lovely home at the bottom of this blog!
Quote of the day: “You have to break a few eggs to make an omlet!”
One thing I really want to highlight is the process by which we installed the new flooring. There was existing hardwood being used as the floors that needed to be replaced. Unfortunately, the products they used back then are not as good as today, so flooring from decades past can sometimes turn a dark orange or amber color. That was the case here.
We took out the old carpet and ran a new hardwood across the floor while removing the old one. You can see this simultaneous work we did, taking out the old floor while installing the new, in some of the photos below. It is an interesting process, and one that was worthy of a quick mention.
Discover other home renovation projects from the Old School Craftsman team.
Victorian Home Restoration Project
Bespoke Pizza Oven
Luxury Tree House
Bespoke Home Renovations from Old School Craftsman
At Old School Craftsman, we love to turn your home improvement fantasies into a reality. For some homeowners, these upgrades are large-scale overhauls that include redoing entire rooms. For others, these upgrades are smaller projects like adding a breakfast nook or kitchen cabinet upgrades.
Whatever your home improvement dream is, Brendon and I are here to make it a reality.
If you enjoyed this journey through the dream sunroom, let us know. We want to hear your thoughts on the project and inquiries about upgrading your own space. Click here to start a conversation with the Old School Craftsman team today!
Follow us on Facebook, Instagram, and Pinterest for more discussion on historical homes and updates from our most recent projects.
Happy with the difference Old School Craftsman made on your home refurbishment? Leave us a five-star review here!
Photos of the sunroom in the beginning before the porch.
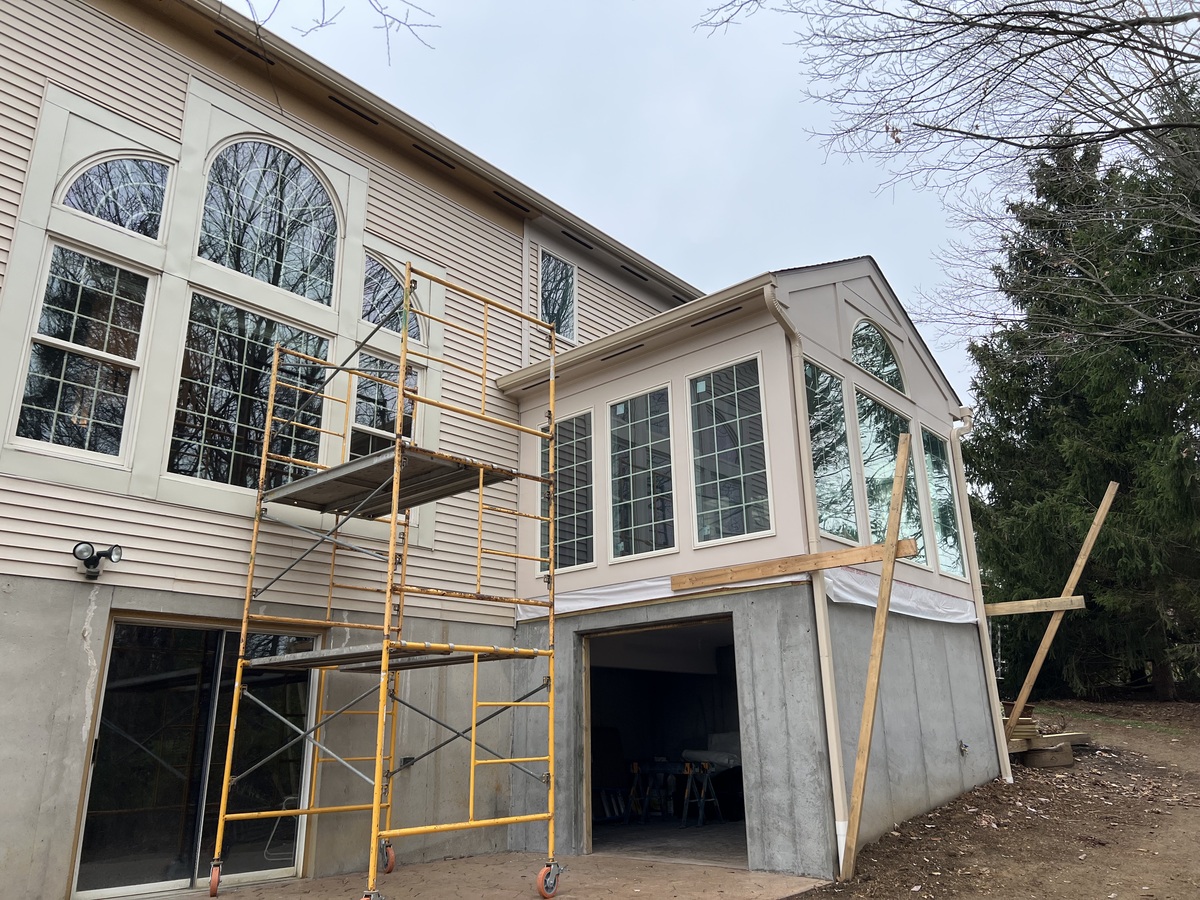
Our (very) rough sketch of the stairs.
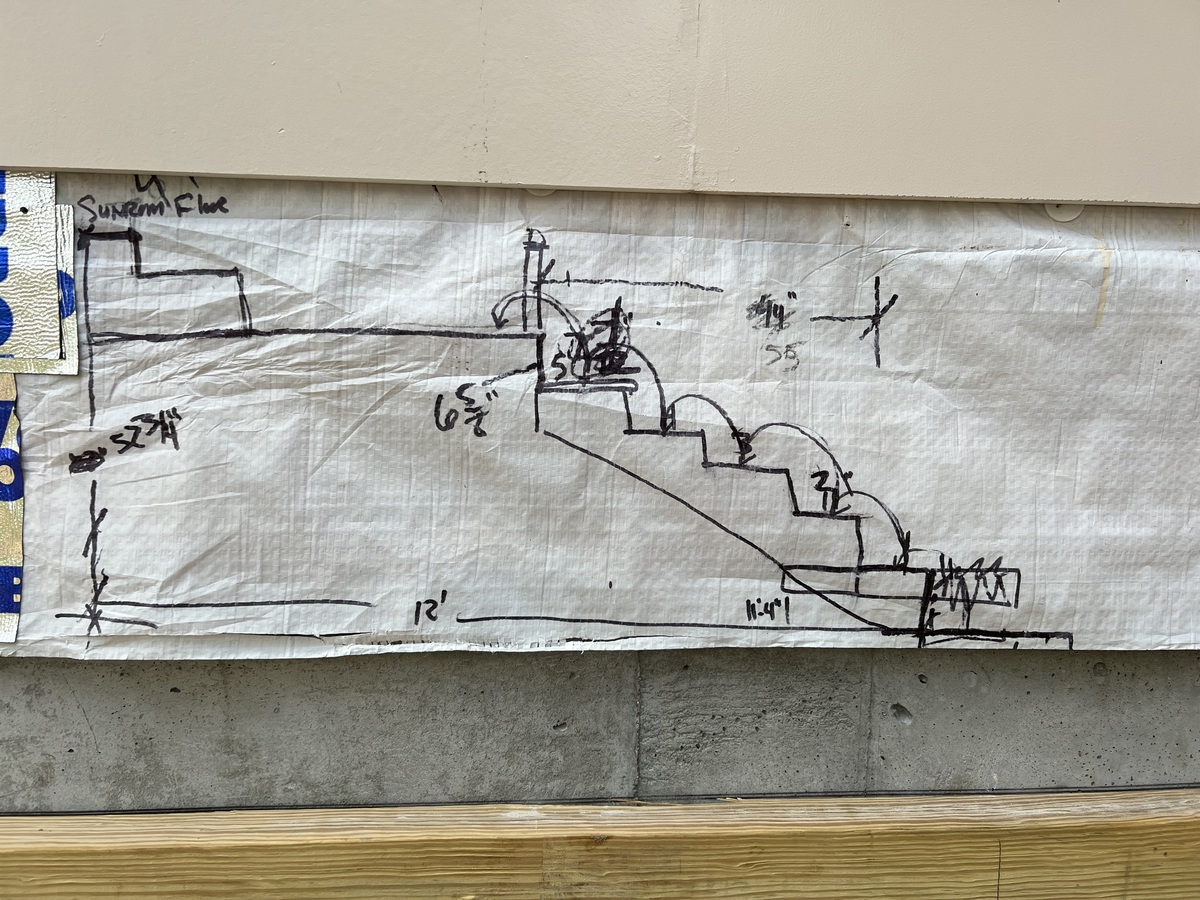
A view of the sunroom mid-construction.
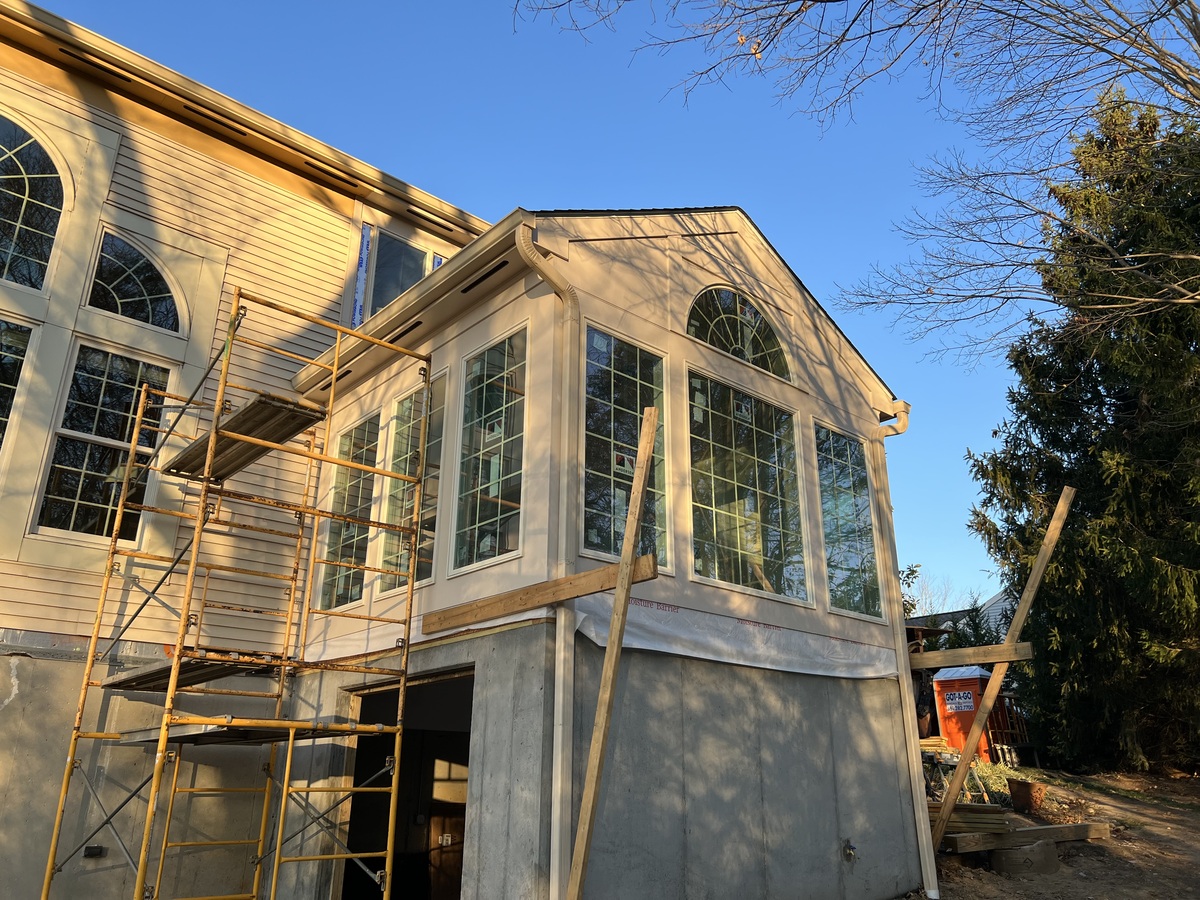
Sunroom floors, mid-installation. This is the process we were referring to above. Pretty neat, huh?
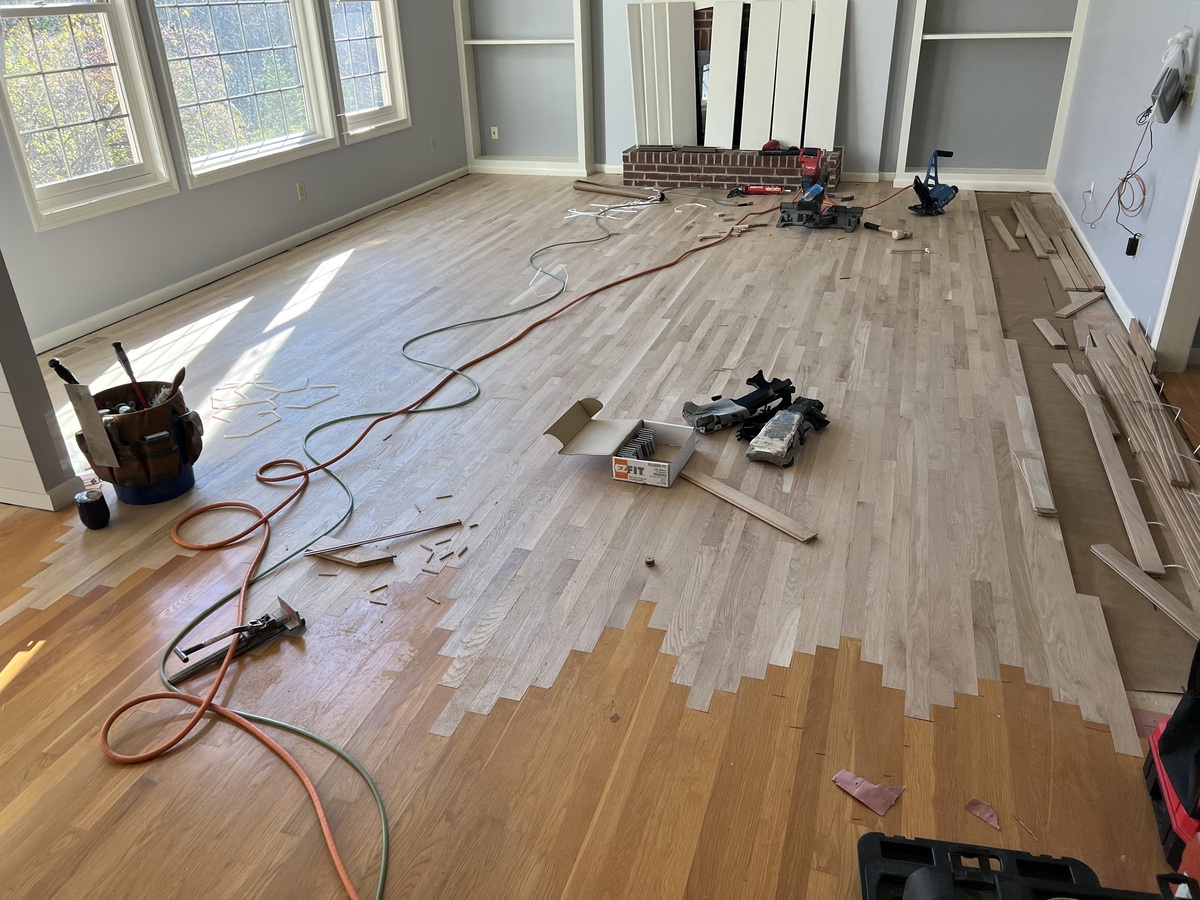
The new floors.

Sealing off the home from dust.
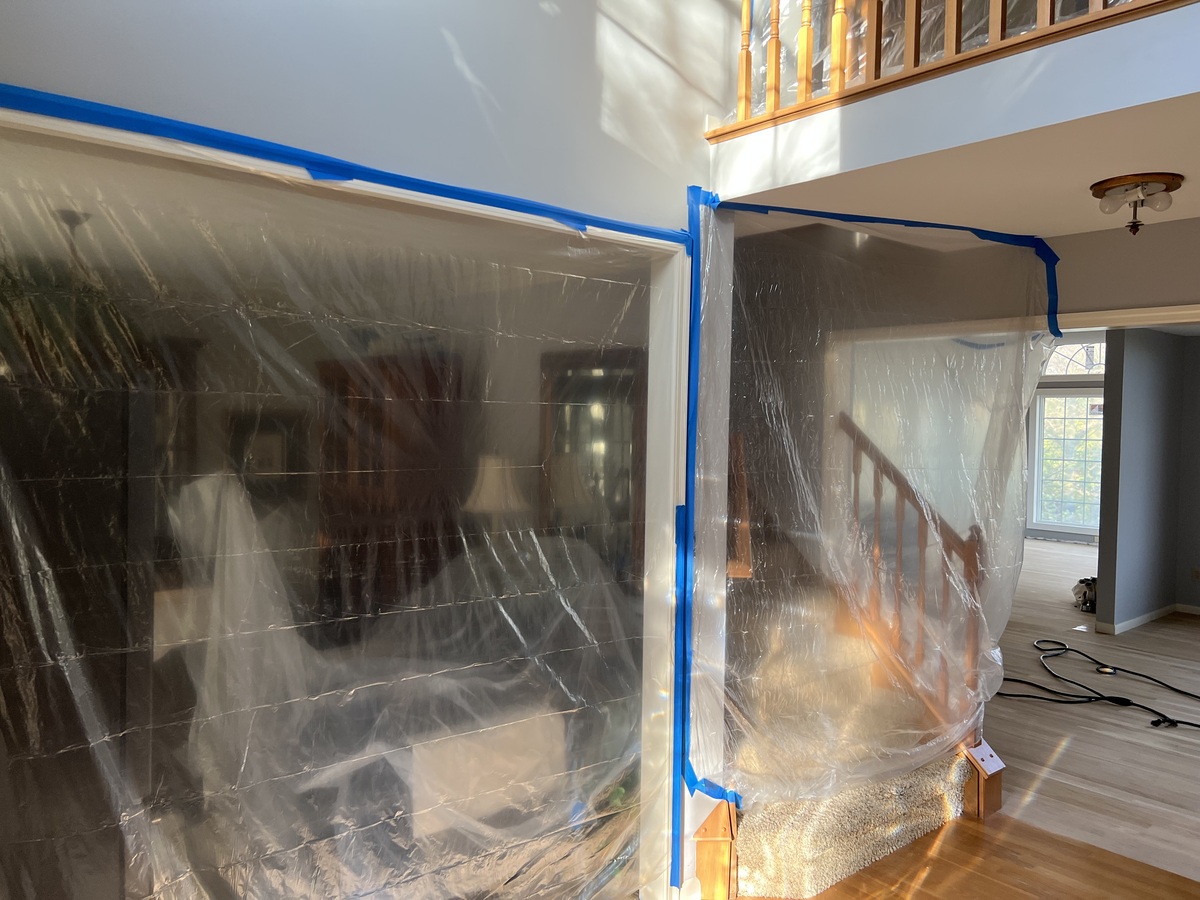
A wider view of the home, banisters included.
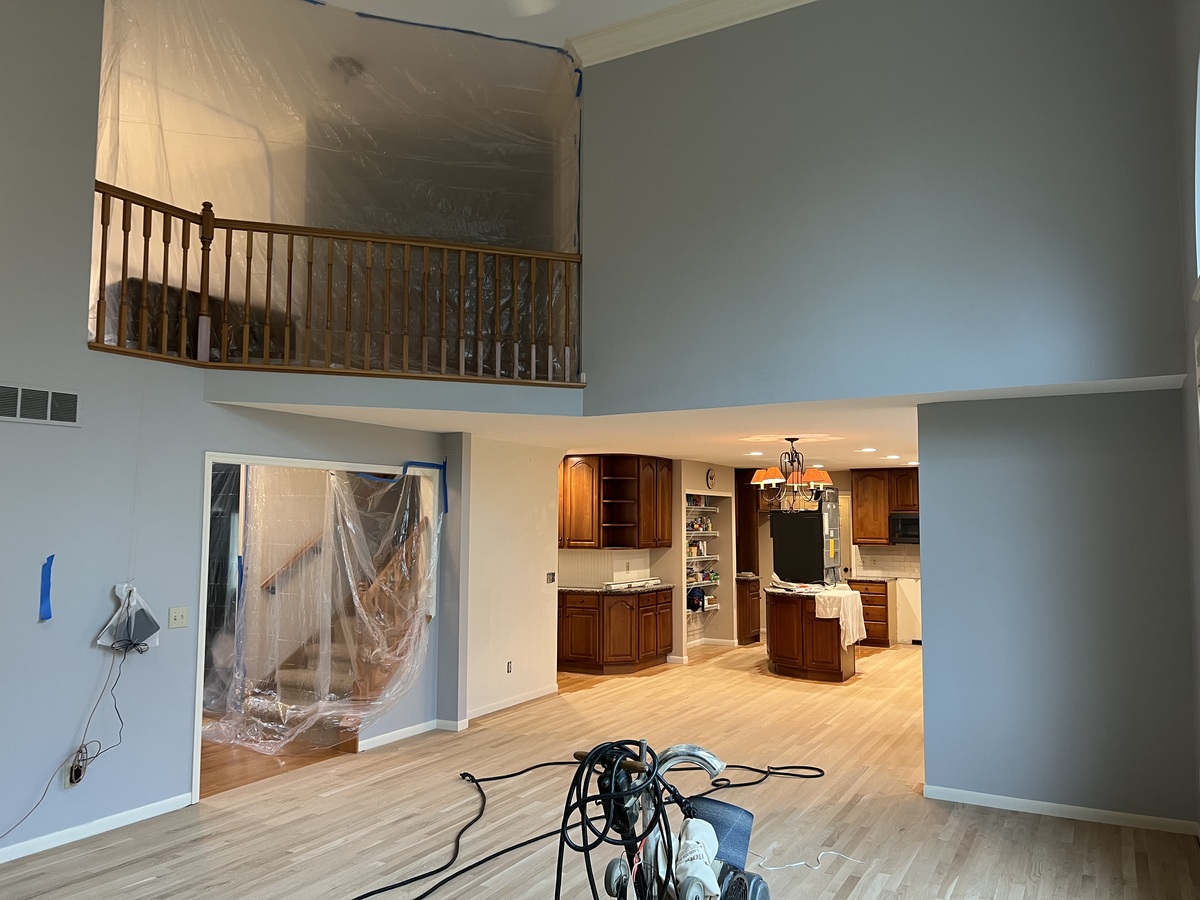
A view of the sunroom after the floors were installed. Pro tip: for this type of installation, the windows need to be set up first so that the wood is flush and even with the top of the frame.
.jpg)
Laying the groundwork for the porch.
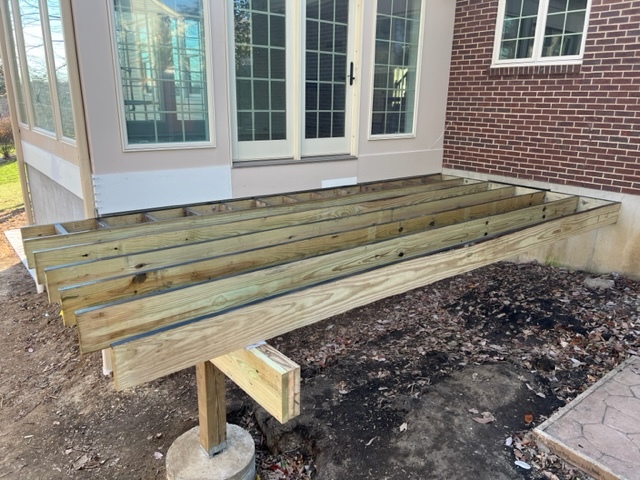
Adding the framework of the stairs.
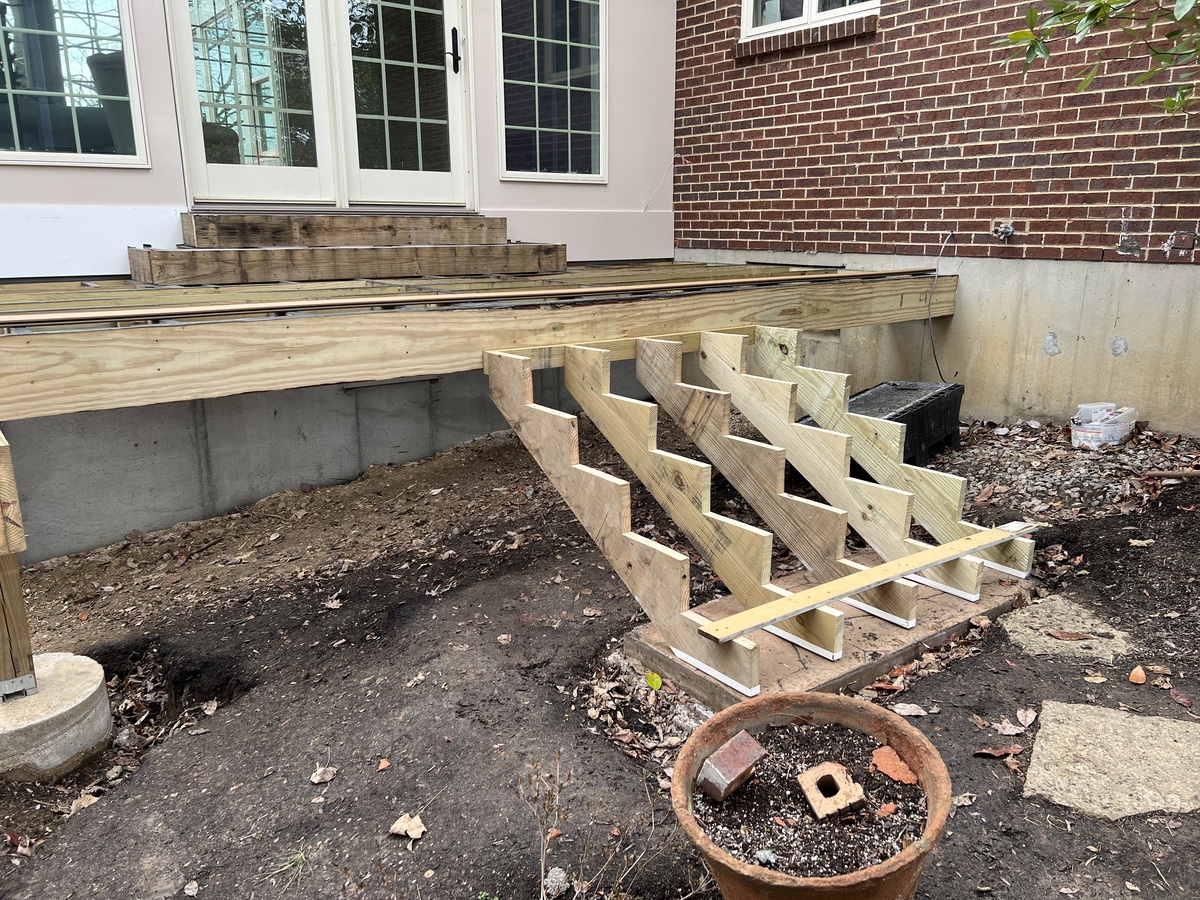
The porch flooring, installed.
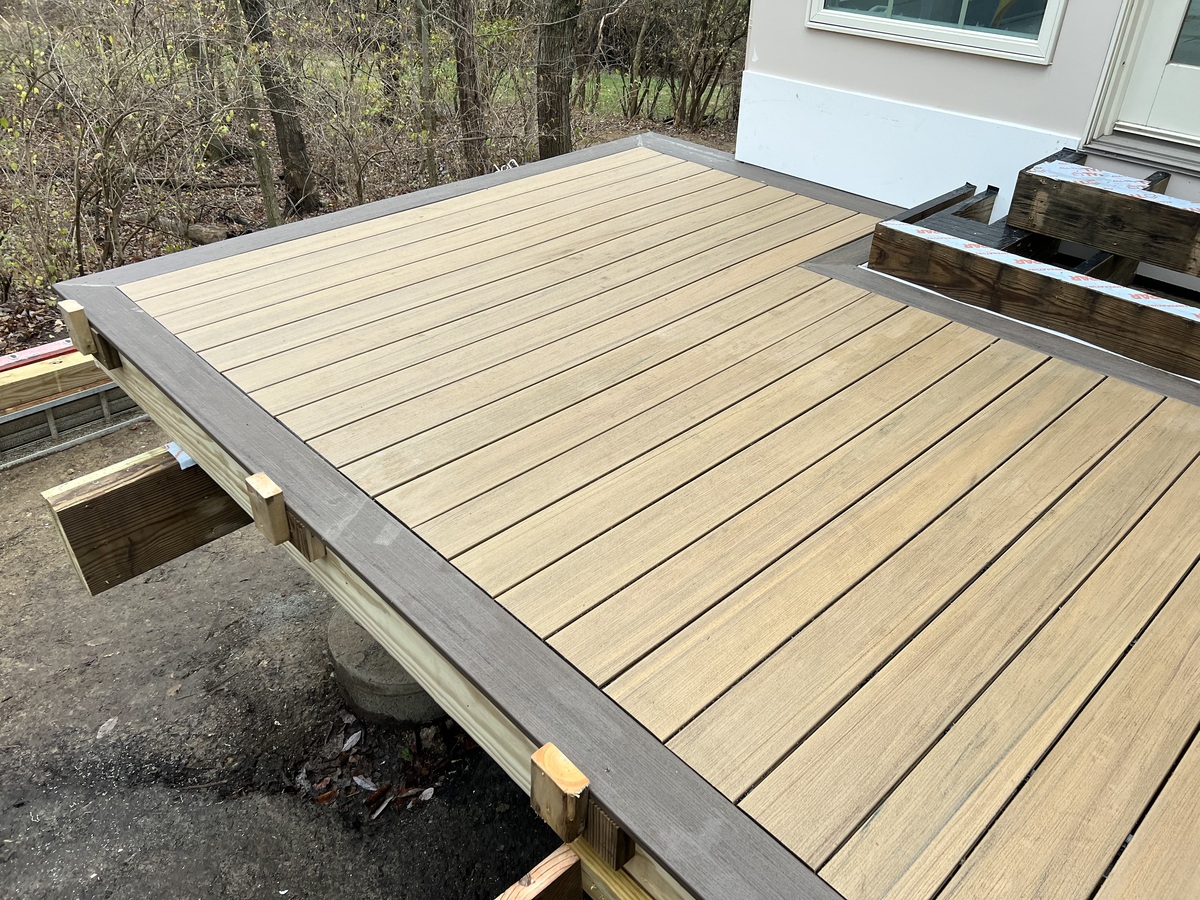
The porch steps, installed.
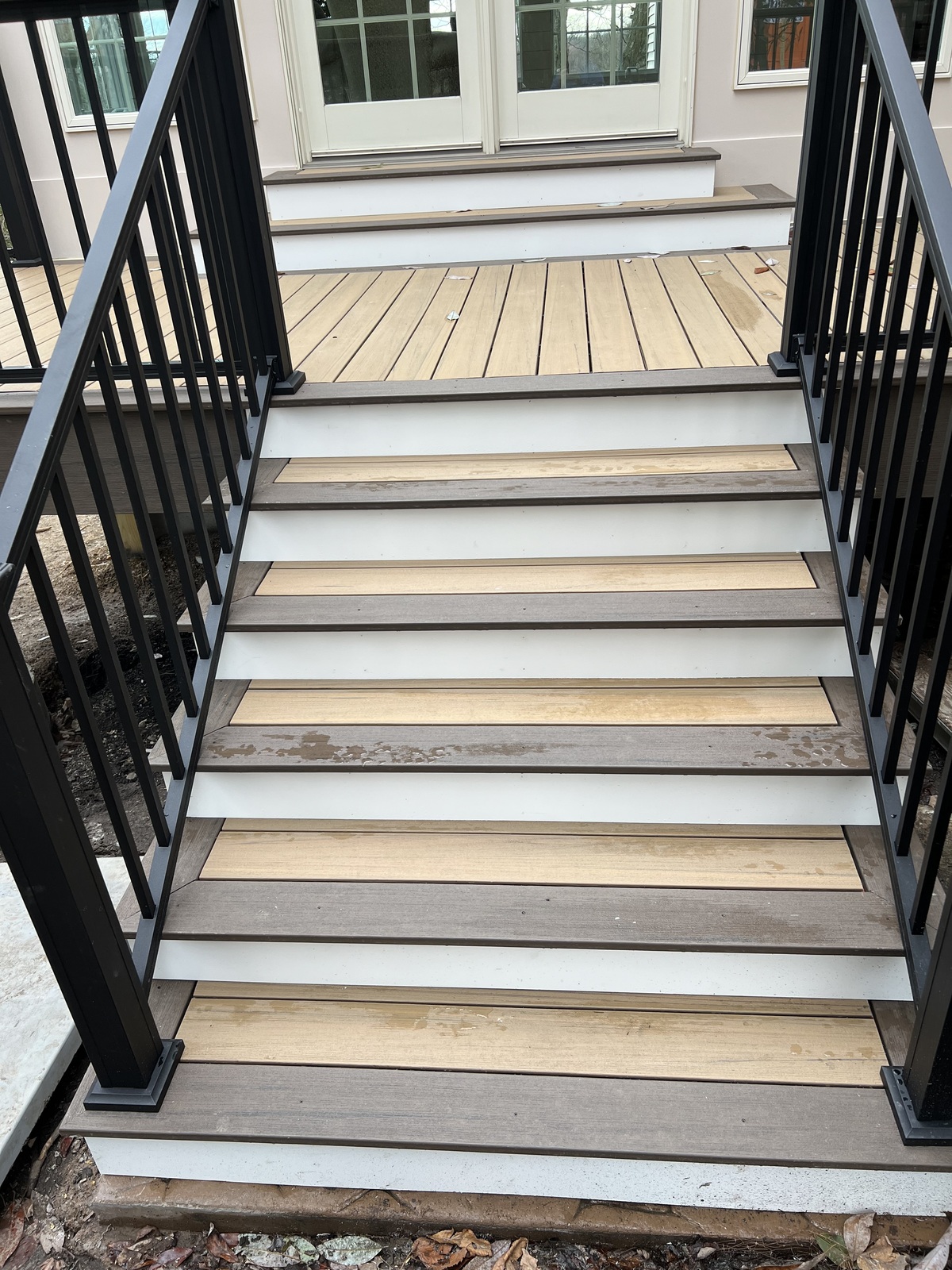
The porch steps lit up at night.
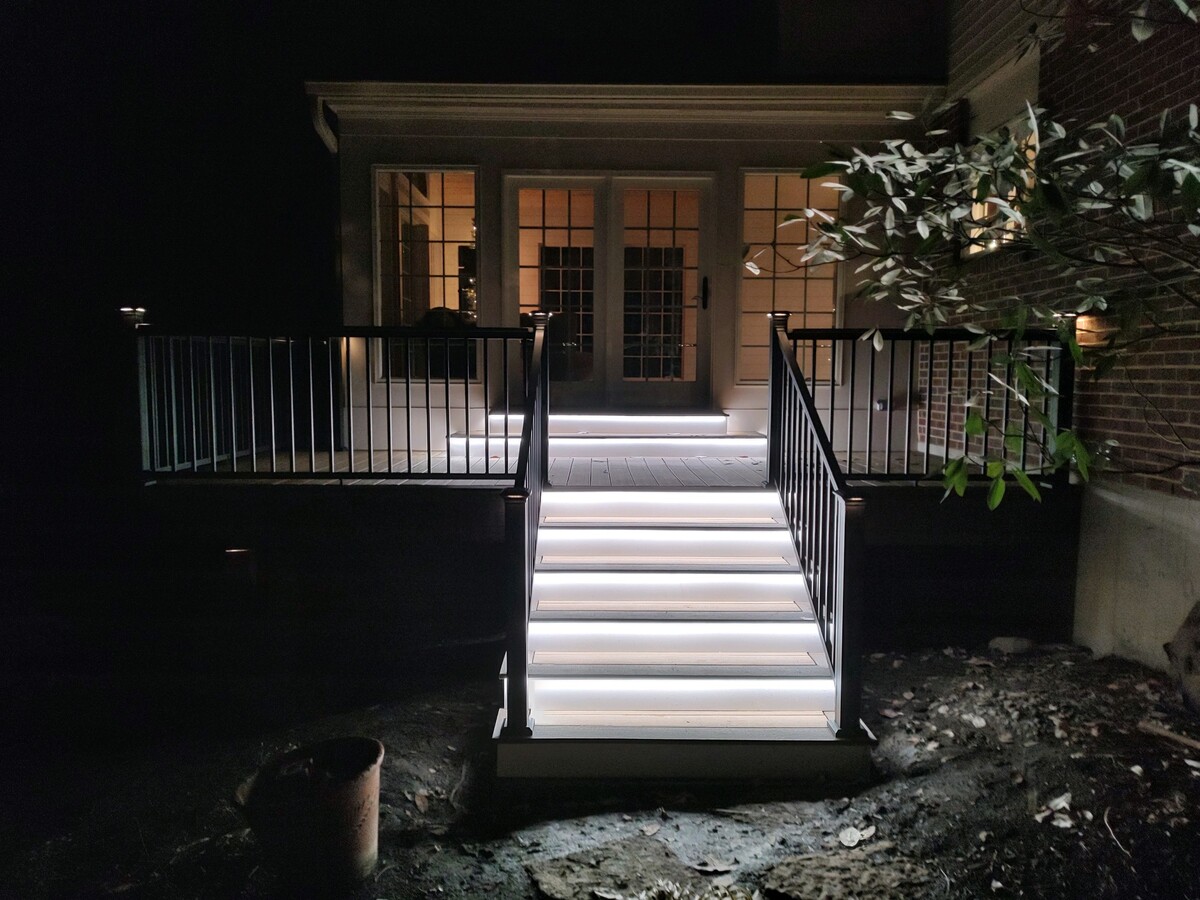
An interior view of the sunroom once completed.
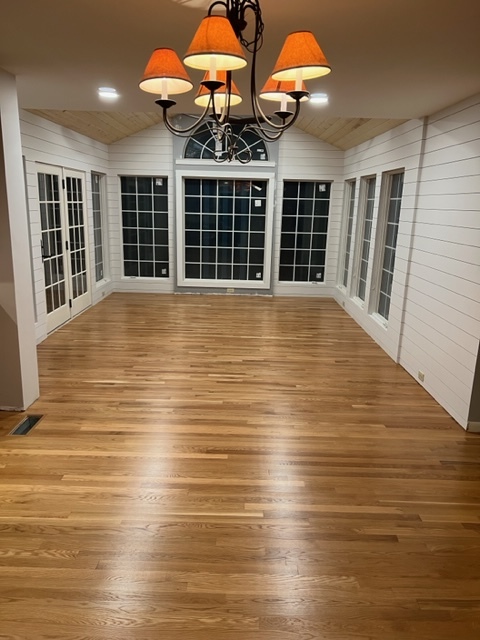
Finally, the sunroom as it is today, fully furnished.
