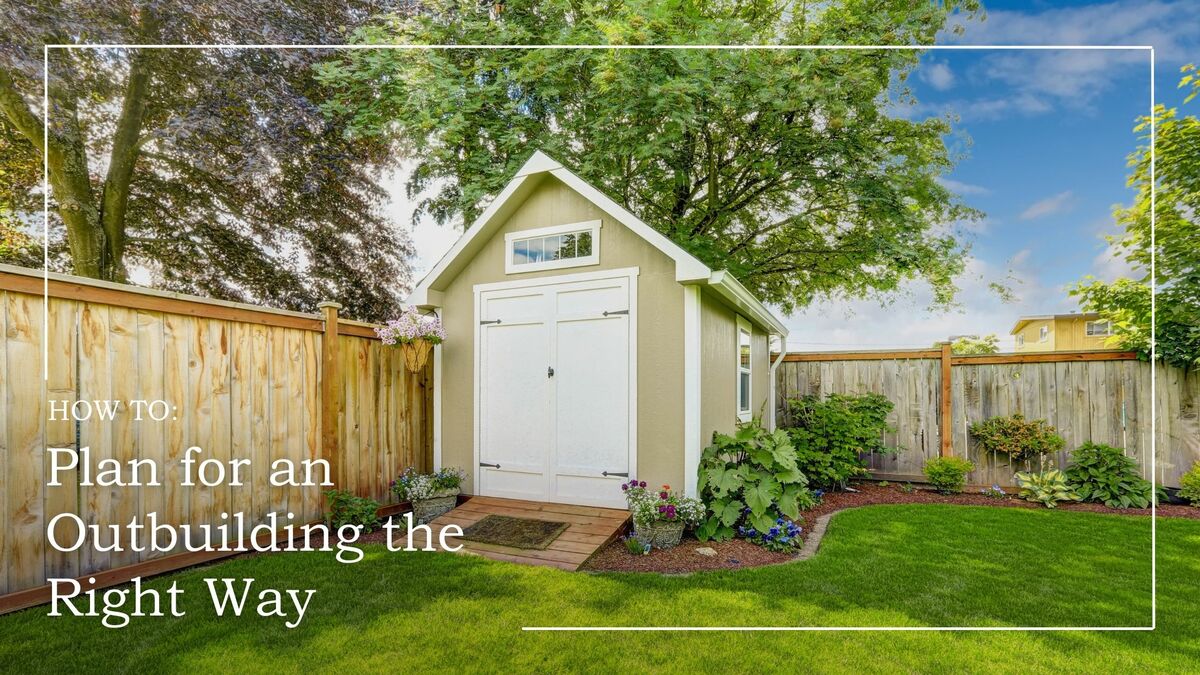How to Plan for an Outbuilding the Right Way

I am always encouraging my clients and friends to imagine new and innovative ways to make more living space on their property. Nobody’s home should look the same. The place you live should be an extension of yourself and your personality.
Most of the work I do takes place on the inside of the home, but why stop there?
Homeowners often neglect using their front and backyards to their full extent. That means there is plenty of open space for them to sip a cool drink on a warm summer day, but bare-bones backyards tend to mean that the homeowner is missing out on something more.
Enter: outbuildings.
Outbuildings, such as Gazebo, Pavilions, Pergola, pool houses, workshops, home offices, or garages, are structures built separated from the home (often in the backyard) that tend to serve one specific function.
Outbuildings can be used for storage, relaxation, added living space, or anything your imagination can come up with.
Let’s take a look at how you can plan an outbuilding the right way, and some factors to take into consideration.
Outbuildings Built the Right Way
Before we go any further, you need to know that if you build an outbuilding the right way, you will add value to your property. Do it the wrong way, and you will remove value.
The best way to ensure that you add value is to match the design of your outbuilding with that of your home. If your home and outbuilding match in style and color, the pair will be more appealing than home and outbuilding that clash.
Let’s look at some questions you should answer during your planning stage.
Answer these questions.
- Where on my property will my outbuilding be erected?
- What will the approximate dimensions of the outbuilding be?
- Will there be enough rooms considering my existing amenities?
- What will my outbuilding be used for?
- Will the outbuilding be seen from the street?
- Do I want electricity and air conditioning?
- Are there any HOA or neighborhood rules I need to follow?
- Will I need a building permit?
Once you answer these questions, you will have a better idea of your needs, what the outbuilding will look like, and where it will be on your property.
Outbuilding Design Fundamentals
Your outbuilding will look different depending on what you want to use it for.
For example, a pool house will look very different from a workshop. One will be much more open and use lightweight materials, while the other must be sturdier and have electricity running into it.
The function of the building will determine the materials, and the materials will determine the design.
Outbuilding design, type of windows, type of doors, roof quality, shutters, and more will all determine the value your outbuilding adds to your property.
Try to keep it in line with how your house looks. For example, if your home design is rustic, you will want your outbuilding to follow the same design principles.
Create a rough design (or at least a few bullet points of what you want) before you bring the project to Old School Craftsman. Include doors, windows, and other must-haves. That way we will be able to refine your design and deliver an outbuilding that is perfect for your home.
Consider Your Landscaping and Utilities
The last thing you need to know is how you will adjust your landscaping and utilities to make the outbuilding work.
Will you build a walkway to your new structure? Will you want a small patio surrounding the outbuilding? Will your outbuilding need electricity or water? These are all the things you must know before we start construction.
Build a Better Outbuilding with Old School Craftsman
The ideal outbuilding isn’t perfected overnight. It takes weeks of planning to get it right.
If your yard could use an outbuilding (be it a workshop, pool house, or outdoor living space) then you can’t afford to get into the process haphazardly.
Be sure you know what you want and where you will build it. Old School Craftsman will help with the rest.
At Old School Craftsman, we are not just any contractor. We understand that your home is as unique as you are. Because of that, there is no one-size-fits-all approach to home design and construction.
It is my personal promise that we will only deliver the finest designs, craftsmanship, and materials. I will be on-site every day to ensure that the job is done right, and I only take one project at a time to ensure that your home has my undivided attention.
If you are ready to take the next step, reach out to Old School Craftsman!
